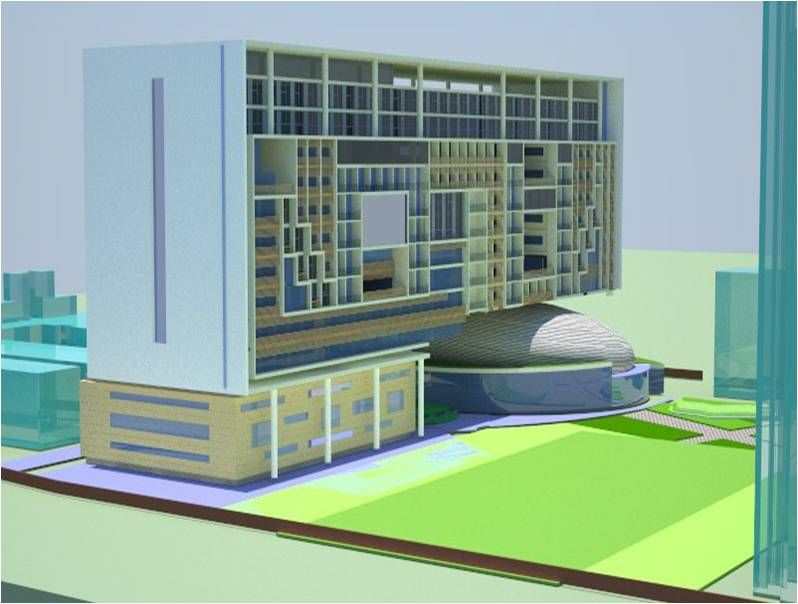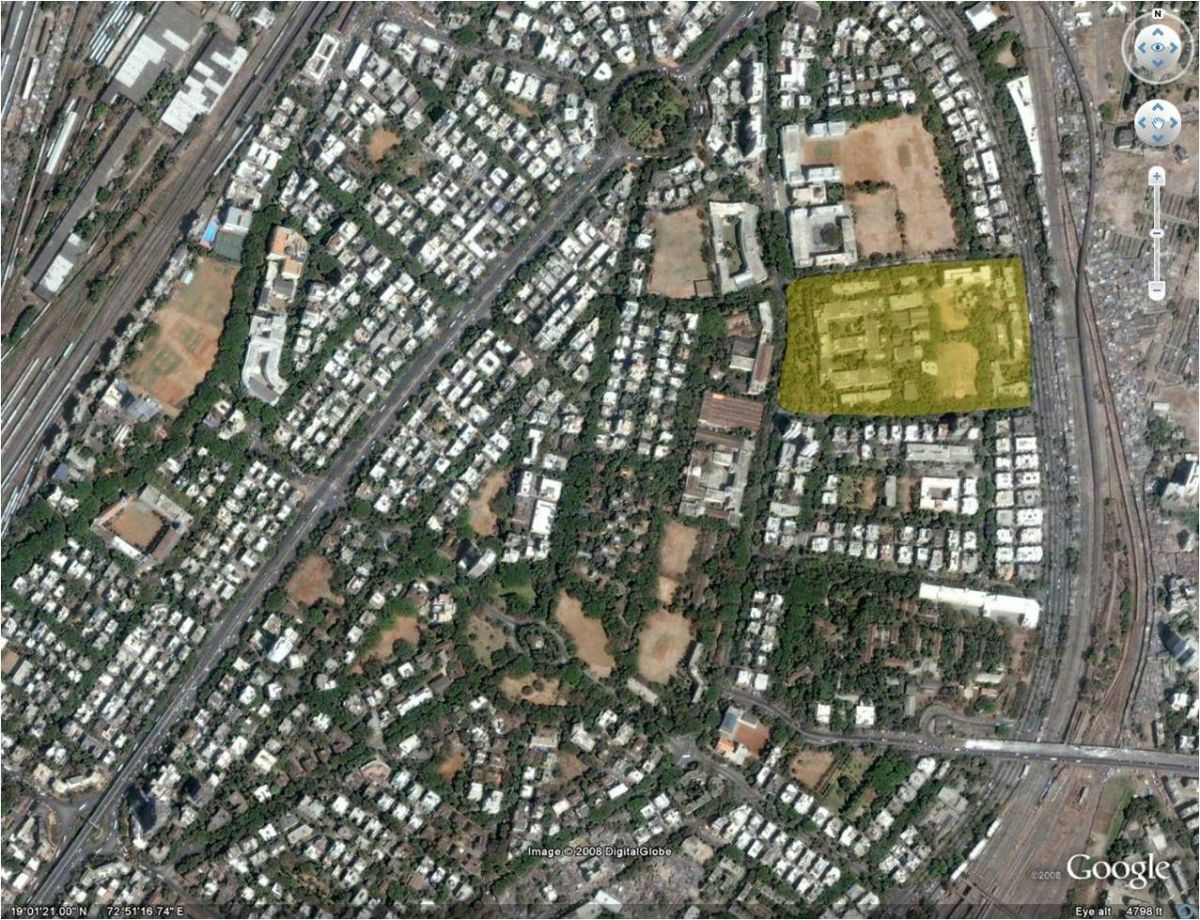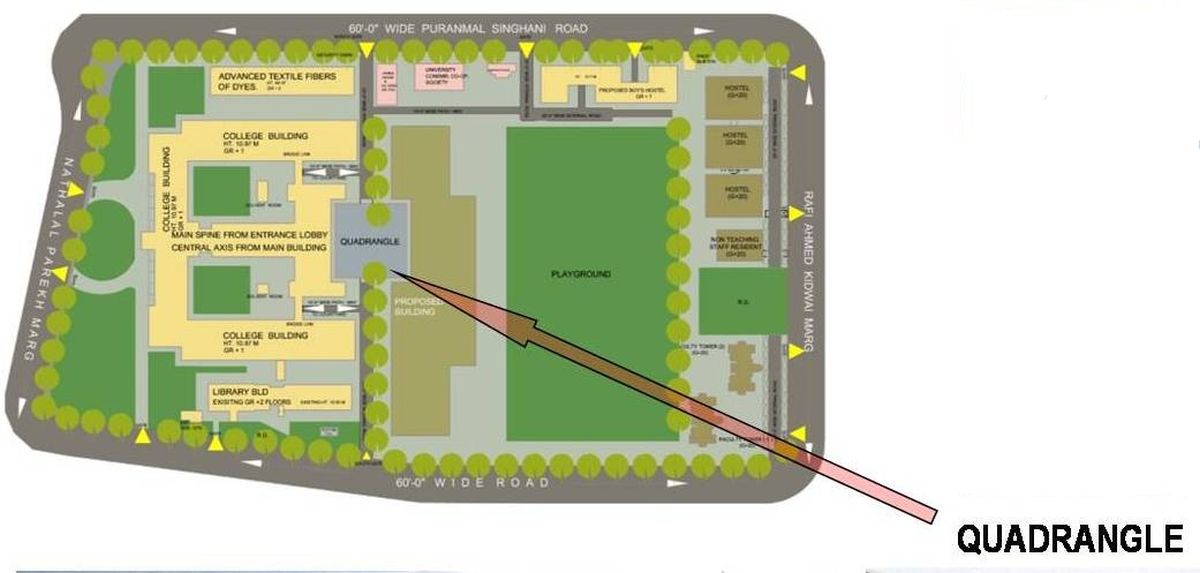Academy and Research Center U.I.C.T
Mumbai
Size - 24000 Sq. M
The University of Chemical Technology (U.I.C.T.) is among India’s Premier Institutions for the subject Chemical Engineering and Technology.
In 2008, Salil Ranadive was invited to participate in a closed competition for the expansion of the Academic & Research facilities at its iconic campus in Mumbai.
Taking advantage of the increased FSI provided for educational institutions by the Bye-laws in Mumbai, U.I.C.T. had lined up a single expansion requirement that equaled the entire campus that had been developed over the earlier eight – decades.
However, the site available for this was a mere 10% of the earlier spread. When proportioned for massing, this footprint to area ratio resulted in a 12-floor mega block – that required to address Parking, Auditoria, Lecture Theatres, Laboratories, and Incubation Cells for their sponsored start-ups.
The functions were organized with the most public ones engaging with the new quadrangle connecting the old campus with the new intervention, while the quieter, more private Research and Incubation Cells were at the upper levels.
The busiest and most frequented levels : the lecture theatres, halls, seminar rooms and labs – were at the mid-levels – but with multilevel, multi storied lobbies.
These lobbies encouraged easy stair access between these areas, thus taking the maximum load off the elevators while at the same time creating hubs and nodes within the mega-block – for students to populate and make their own.
This deliberate manoeuvring of masses, opening up and merging of volumes across the face of the slab-like building had an interacting fall-out : The façade began emerging as a derivative of the classical Table of elements - the very tenets upon which the UICT is based.











