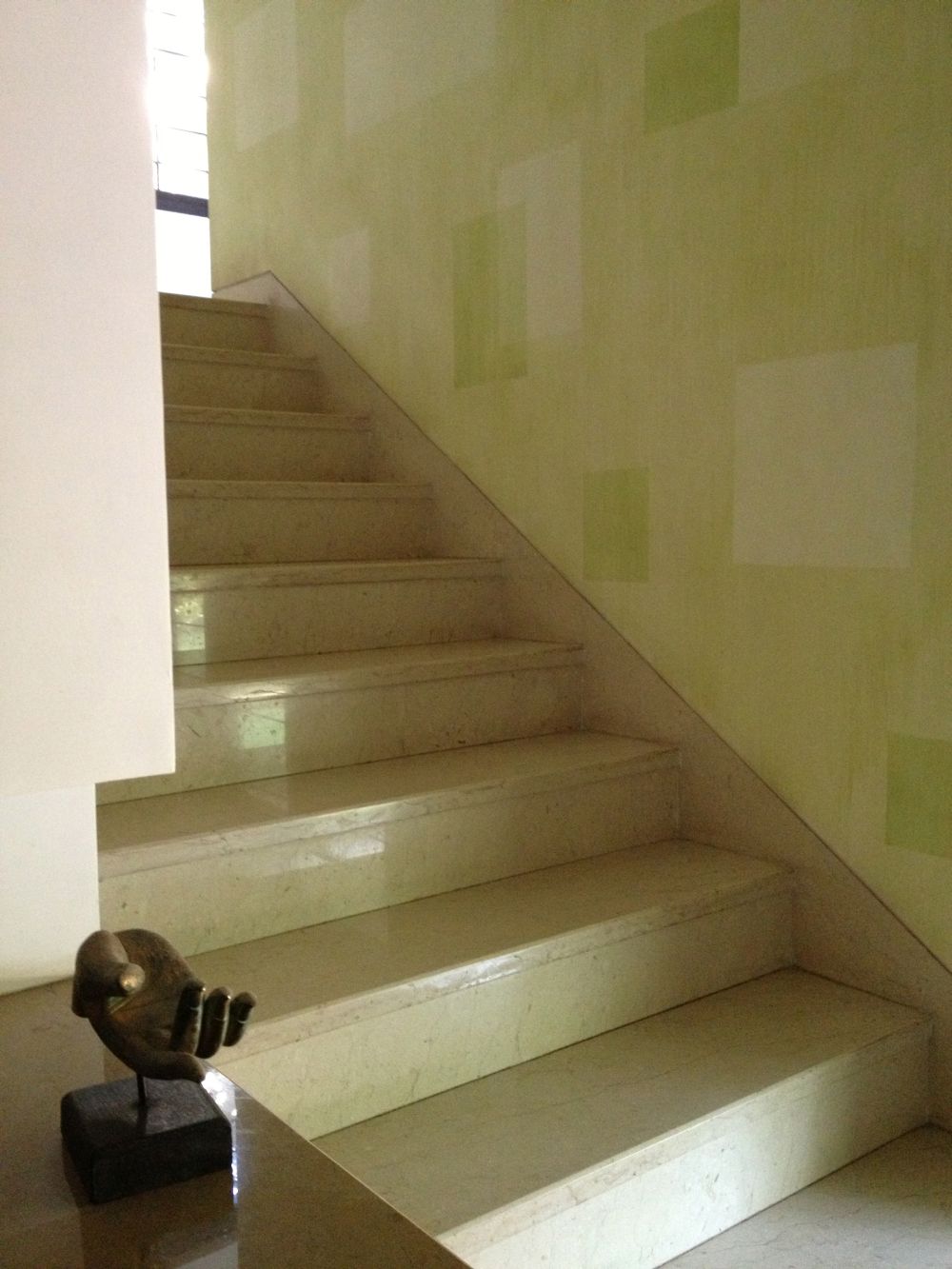Ajmita - Townhouse for the Chauhan’s, Mumbai
Vile Parle - Mumbai
Size - 740 sq M
Ajmita House is a rare single family residence located in an elite suburb of Mumbai. Situated on a vacant lot that is part of a larger piece of an old family estate, the site is flanked along one side by a very busy street and on the other by a row of large ashoka & coconut trees.
These trees, hidden from the street, are the focus of the house : its “soft-under-belly” allowing for expansive openings in the fenestration. This contrasts with the street-side façade, which is mostly closed – allowing for privacy. The house, thus oriented Inwards, towards its “Shunya-Sthan” – here, as an elevated open-to-sky-courtyard – makes it a modern interpretation of the traditional Indian Courtyard House.
The spatial sequence expresses the global lifestyle of its young residents. The arrival at the ground level a hall of pilotis that also serves as parking. A long tactile wall of limestone shields the utility & staff areas. The social & entertainment areas, and the elevated garden courtyard, are on the ‘piano nobile’, while the personal bedroom spaces occupy the topmost floor above.
The expression of these spaces is rather crucial - and thus rather than design by volumes – this project is defined by planes. The dislocation and displacement of two-dimensional elements is deliberate: to register the interior’s spatial experiences and architectural events – onto the façade, thereby expressing the circulation & functions, creating movement in the facades, and vitality in the interior.
Light – in its myriad states, enlivens & transforms this play of planes into a multidimensional experience as an enclave of tranquillity intertwined with an internalized kernel of nature.






