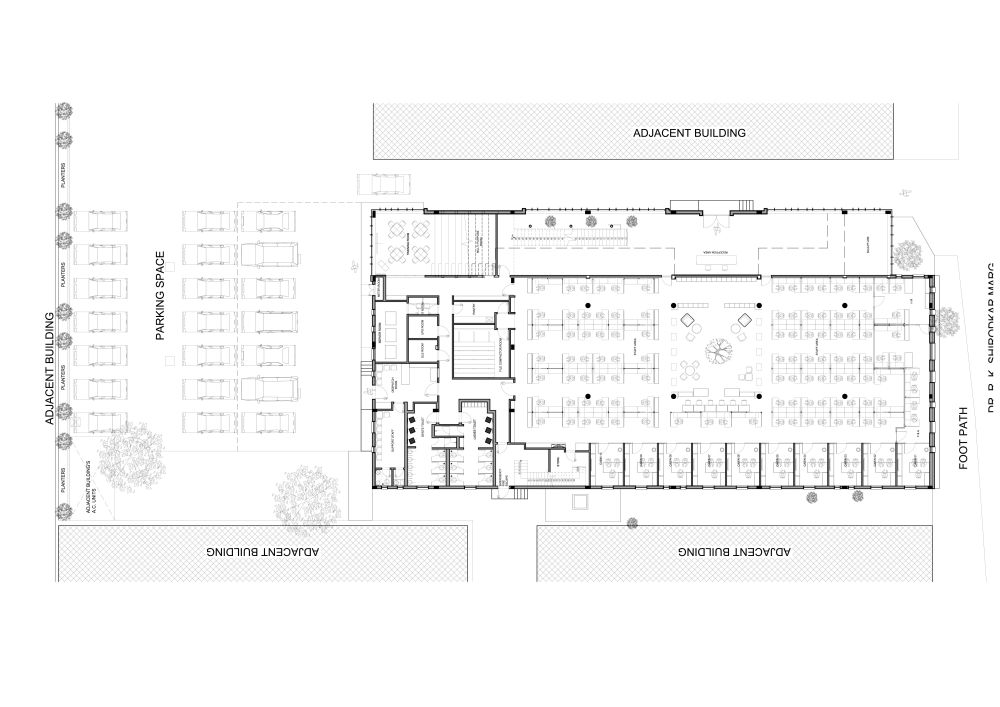BMR Grand Central
Parel - Mumbai
Size - 2400 sq M
The office of BMR Advisors has emerged out of the resurrection of an existing warehouse structure in the now new business node of Parel. The project offers a contemporary interpretation while responding to its historic context. The building is clad with stone to resonate with its surrounding & a double height glass façade for the entrance to maximize day light. The building is partly capped by a tensile roof-over the roof top dining facility which also acts as a thermal shield for the building thereby minimizing cooling loads.
One enters through a light filled double height glazed spine that also brings / draws natural day light into the two levels of the office thereby minimizing the use of artificial lighting & energy. The spine terminates in a tiered amphitheatre training room. The business centre & staff offices at the upper level are linked to the spine by a dramatic interconnecting stairs at either ends. The meeting rooms of the business centre have access to a private terrace. Parallel to the spine & along the opposite edge are the cabins for the partners, the in-between space is occupied by the open office for the staff spread over 2 levels - ground & mezzanine. The false ceiling has been kept to a minimum essentially to cover utility lines in order to enjoy the 14’ 0” height at each level.
At the heart of the office is a large ficus tree under a skylight forming the knowledge centre – the Library, evocative / reminiscent of a ‘guru’ seated beneath a tree while imparting knowledge to his ‘Shishyas’. The effort is to create a regionally sensitive interior environment while simultaneously engaging with the universal aspirations of contemporary global modernism.





