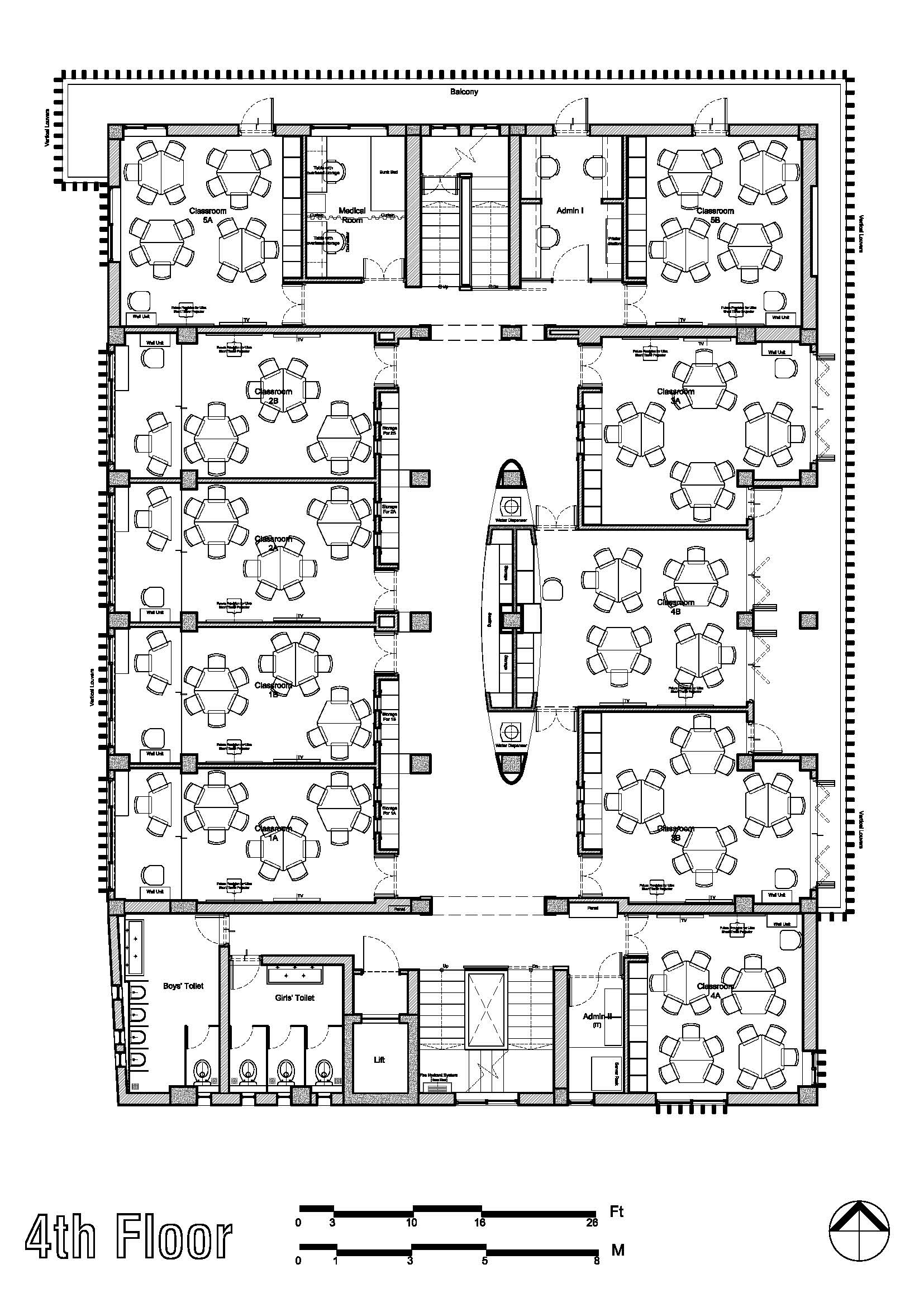BOMBAY INTERNATIONAL SCHOOL, Expansion at New Marine Lines
Mumbai
Location : Bai Bengalee School, New Marine Lines, Mumbai
Size : 2000 sq M
Year : 2017 – 2018
Bombay International School (BIS) recently celebrated its Golden Jubilee (2012). From its first batch of 90 children, it has grown exponentially, and today it is especially renowned for its unique gentle and happy way of innovative learning, where parents are active stakeholders, and the children are encouraged to ask questions and give their opinions. It chooses to remain an experimental institute on the fringes of the mainstream.
Since 2007 it began offering three boards ICSE, IGCSE and IB - and its tiny premises in Gilbert Building was bursting at its seams.
In 2017 BIS acquired the top-half of the six-floor premises of the 80-yr old Bai Bengalee School for Parsee Girls - at which their Junior Section (Yr 1 to Yr 5) would be located.
The Brief entailed creating 10 Classrooms, 2 Staff Rooms, and Spaces for Art, Music, Dance, Counselling, Medical Room, a well appointed Pantry and a Multi-Purpose Hall variously serving Assemblies, Games, and Lunch. Besides, infrastructures for 3 sets of Washrooms, a Hand wash, IT-Room, etc.
Adopting the BIS Philosophy, the design focussed upon creating a sense of a unified spatial experience, which gets tempered in scales by texture, colour, and by its position within the context.
So Classrooms emerge as alcoves such that while each can be shut off individually for sound, continue to acknowledge the relationship of part-to-whole & one-to-all, of the singular & the universal.
The erstwhile double-loaded corridor is restructured to establish a central hallway that links all the Classrooms, both physically, as well as through the array of child-scaled windows, built-in seating, and storage, that animate the fenestrations.
The external edge is enveloped in vertical slats, made of jute fibre & resin, as an array of vertical safety grills that manifest as screens to break the sunlight into slated shadows, to defeat the heat and the rains.
All the shared common amenities are located on the upper two levels - anchored by the restored double-height of the vaulted Multipurpose Hall. Celebrating its expanse and geometry are twin cylindrical volumes that scale the vertical opening onto the Hall directly, at the lower levels are the Pantry, and the Art Room. Atop, are the Seminar Room & Music Room - both also positioned to be the ‘Dress Circle’ for the Hall & Stage they overlook.
The erstwhile stepped ‘Balcony’ with the vaulted ceiling, is now the Library. Book-racks are arranged along the side walls, and the ‘amphitheatre’ seating allows its multiuse in wonderful different ways.
The Walls of the entire facility are rendered in Grey-Olive Stucco, and flooring is non-slip Tile. All internal Doors are restored from the erstwhile Bengalee School. Ceilings are open. Graphics & signage emerged out of a project by the Art students of the school.






