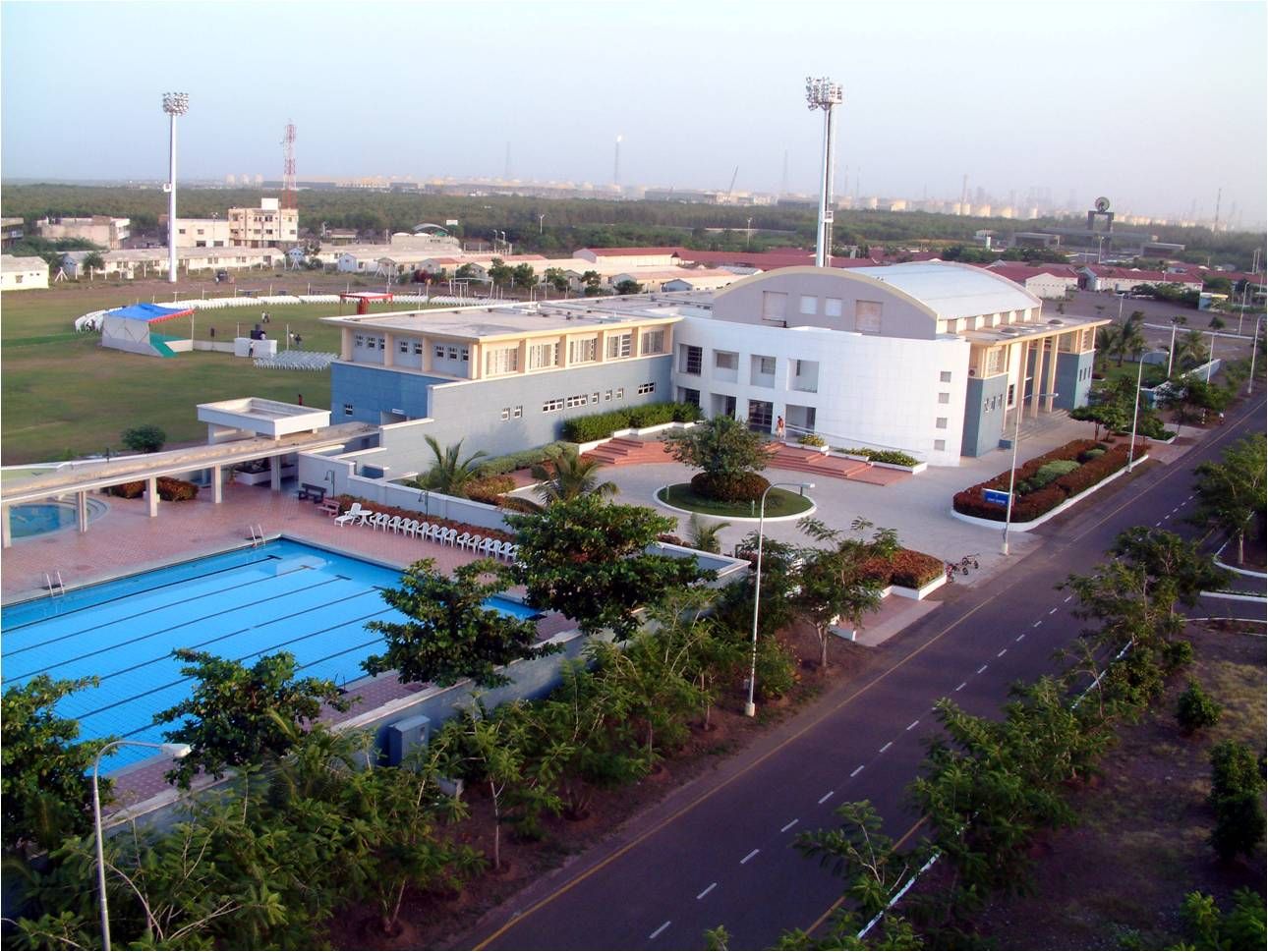Civic Centre - Phase I
Jamnagar
Size - 3716 Sq. M
Located on a long linear plot along a 400 M athletic track & abutting the School, the Civic Centre caters to the recreational needs of the Township Residents & the School.
The basic premise is similar to a large gathering held on an open ground where a ‘kantan (fabric) is wrapped around a bamboo grid to form an enclosure.
Here therefore, the wall becomes the defining element wrapping around columns to create private enclosures, stepping back in a carefully choreographed manner to form courts, ceremonial entrances and verandahs overlooking the playfield
The facilities include
• A 50 Mt. Swimming Pool with changing rooms, with a secondary entry from the school side.
• A Stage with 2 Green Rooms & a Multipurpose Hall with twin Badminton Courts.
• Banqueting Garden with a Kitchen located such that it caters to both the Multipurpose Hall as well as the Banqueting Garden.
• Verandahs at Ground & Upper Levels overlook the playfield. The Verandah extends out in the form of a stage thereby also allowing for large gathering to be held on the playfield.
• Other facilities include
o Gym
o Library
o Café
o Grandstand Verandahs
o Billiards / Pool
o 400 Mt. Athletic Track
o 10,000 seater earthbermed spectator arena
The Civic Centre allows for multi-use / multi function possibilities through strategically located dedicated entries for
• Swimming Bath
• Banqueting
• Indoor Sports
• Outdoor Sports Fields






