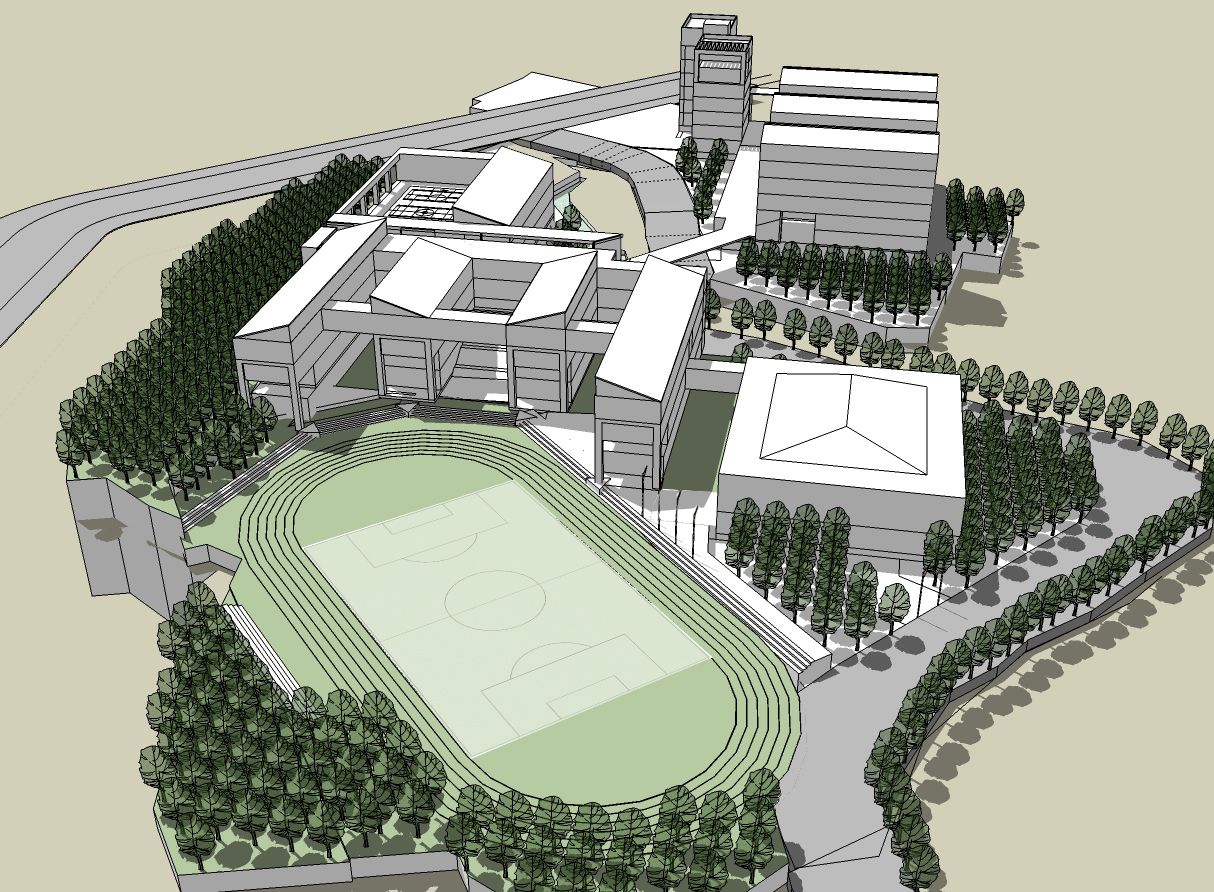International Residential School at Ghodbunder
Ghodbunder - Thane
Size - 7 Acres ; Buildings - 18581 sq M
Located at the base of a densely wooded hill, this is a Proposal made for a Weekly Residential school. The School required residences to be provided in the form of dormitories for students, self – contained rooms for teachers, apartments for senior staff & a guest house for visiting parents & guest faculty in addition to the regular Academic requirements.
Sports being the major thrust of the school – the facilities include a 200 Mt. track around a multipurpose playfield, a swimming pool, basket ball court & gym.
A ROW (right of way) passes through the plot splicing it into two. The North plot abutting the approach road consists of the Academic Section arranged around courts which extend onto the playfield. The South Section caters to the residences, arranged above a large deck (at 1st floor level), over the dining hall. This deck allows for spill-overs from the student dorms and in-turn links to the deck of the Academic Section via a bridge over the ROW, thus providing safe movement for the students. The deck therefore transforms into a major hub as students access the various facilities leading from it.


