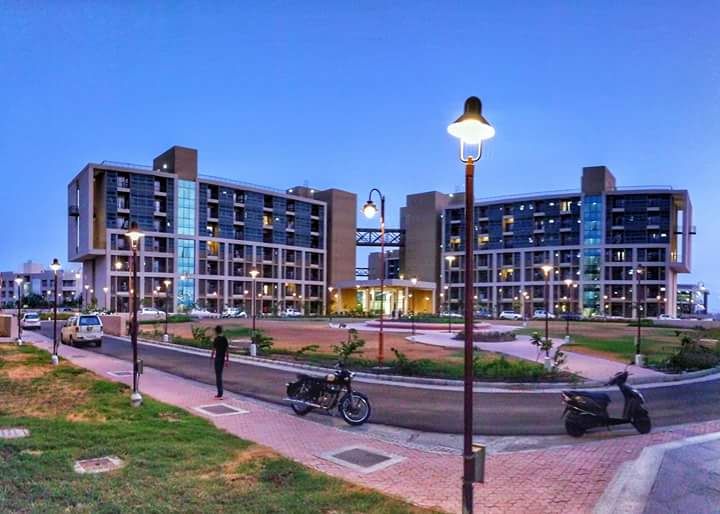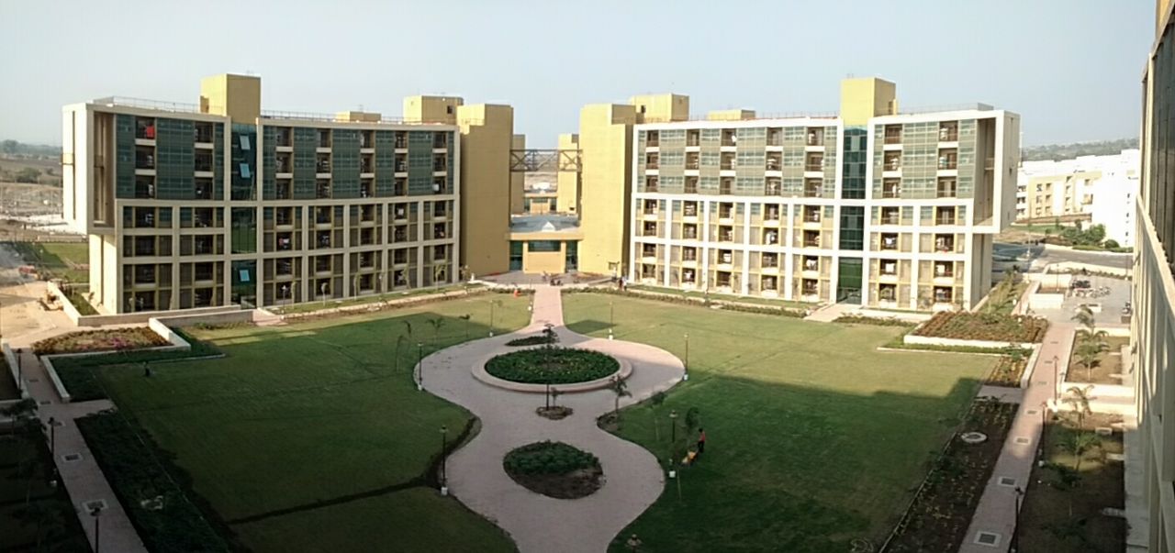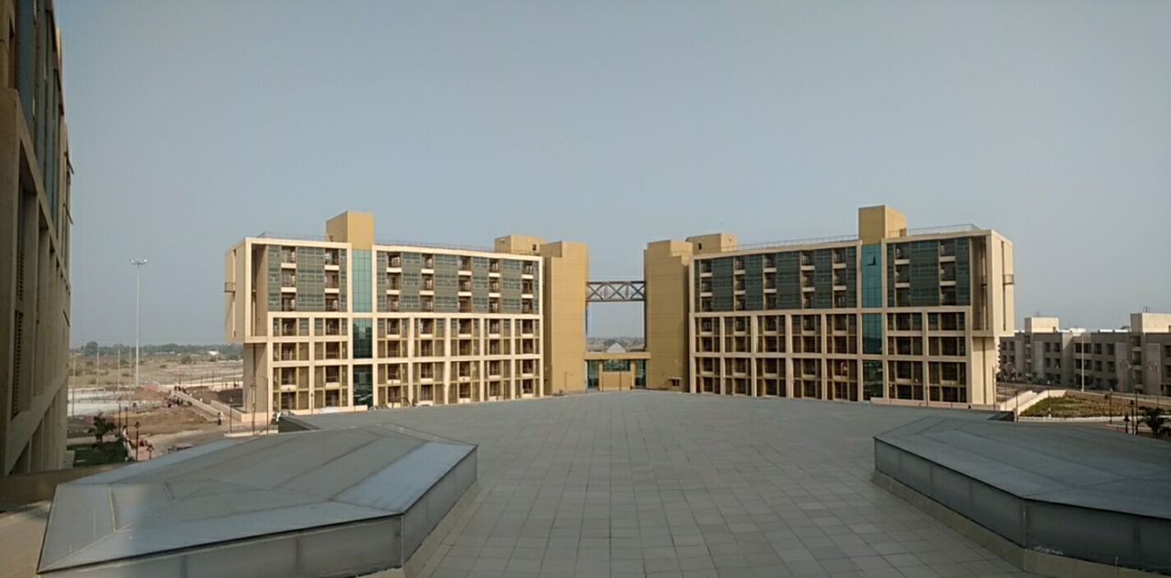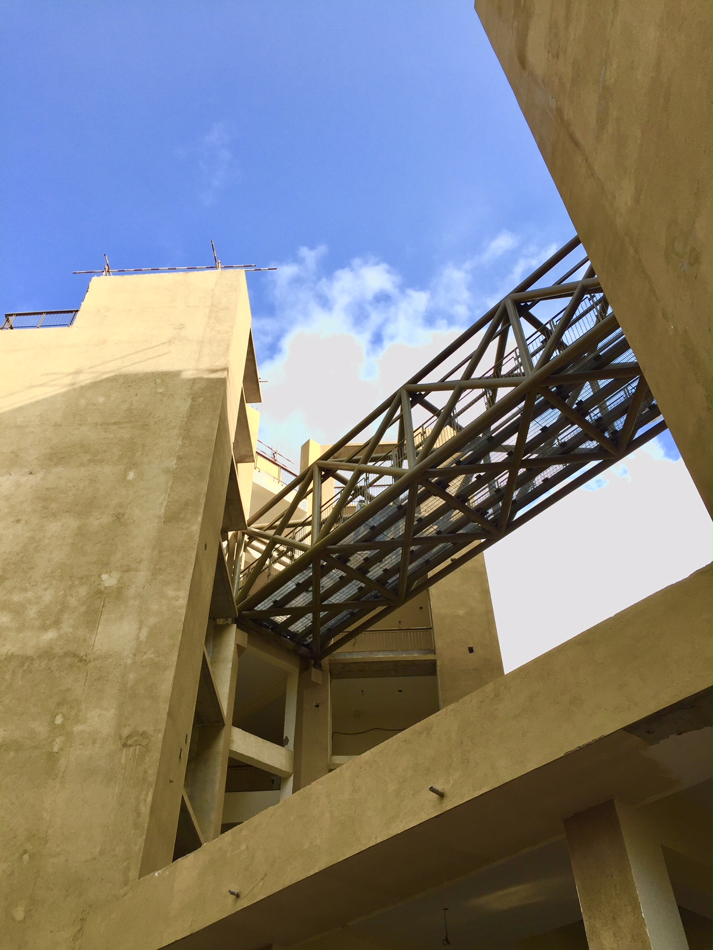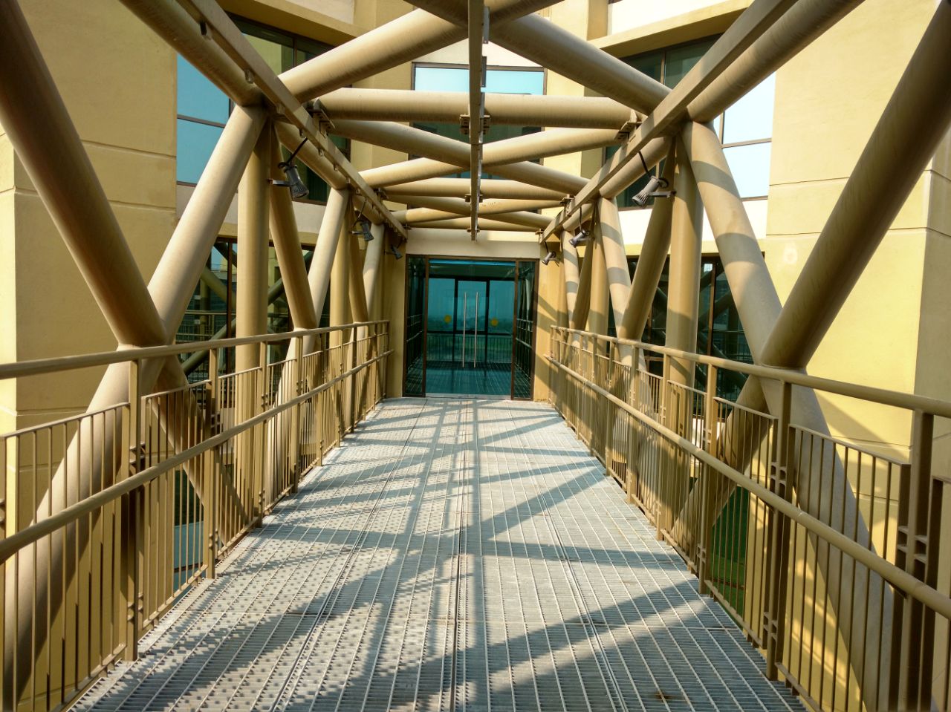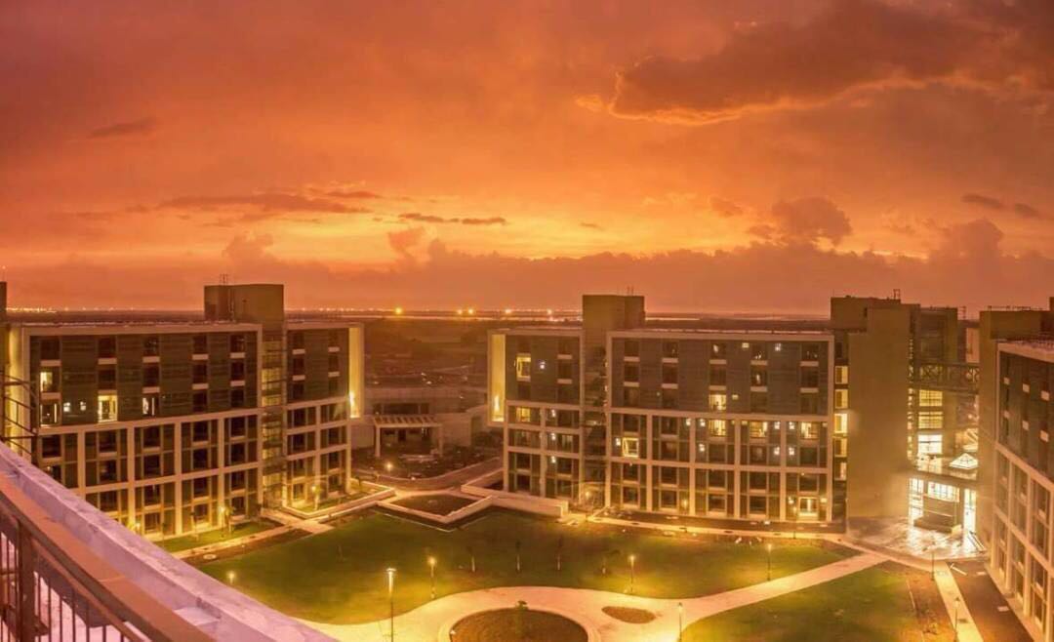Graduate Trainee Residential Campus - Reliance Greens Township, Jamnagar
Jamnagar
Size : Hostels : 50,168 sq M / 1008 Rooms
The Production facilities at Jamnagar remain RIL’s focus for their multi-billion dollar growth plans over the next decades.
A steady array of fresh graduate engineers is required to support their ever-growing new and expanding manufacturing units. These young recruits, mostly singles, are typically stationed at a single location for a couple of years at a time.
A dedicated 15-acres was carved out within the 800-odd acre Reliance Greens Township at Jamnagar - to provide for a self-contained campus for the 1000 and more young personnel, with fully-furnished residential accommodation, multiple choices for food & dining, indoor & outdoor recreation, Social Spaces for interaction and entertainment, etc. In short, it was required to be India’s largest single-destination long-stay “hotel”.
The primary architectural poser was in respectfully adapting to the scale and density of the surroundings. Sited at the N.W. edge of the Reliance Green Township, along the shores of the seasonal nalas, the Hostels consist of three blocks of six storeys - the exterior textures and massing sensitively addressing the extended height of these in comparison with the extant context, and acknowledging the premise to promote communication and a meta centric community spirit amongst its inhabitants. Furthermore, the campus does its best to interface with the exterior gardens and plazas where community activities take place. All vehicular traffic (buses, cars, two-wheelers), is restricted along the periphery - allowing for the series of courtyards across the campus to be developed as contagious community spaces as parks / gardens / lawns, hard-scaped & soft-scaped, as well as for outdoor sports, games and events.
The rooms themselves are equally distributed over X-shaped G+6-storey buildings. Their characteristic orientation is a resultant of manoeuvres that addressed the sun-path & prevailing breezes, the not-usual water-scape to the North and East, privacy concerns across the buildings, the sense of enclosure/openness between the wings, as well as ease of movement within the campus, in its capacity to capture and herald the nature of the in-between spaces.
Each Block in turn consists of 4 clusters of rooms at each level, each with their dedicated community pantries. Vertically each of these one in turn share double height sit-out terraces overlooked by passageways. Each Cluster is connected to the other horizontally at 2 upper levels: a deck and a dramatic bridge at the 5-floor. Central double-loaded corridors thus break their length and draw in light & ventilation from multiple moments and elements.
As the buildings rise to over the benchmark G+3 levels of the rest of the Township the massing sets-back, cascading green-walls emerge, pergolas cast shadows, and the roofs lighten their silhouette to engage with the sky.
These architectonics also make the project both cost effective, and able to be the mass produced at a rapid pace. Adding and subtracting elements then generates different rooms, and achieves variety in heights, spatial qualities, fenestration and acessways.

