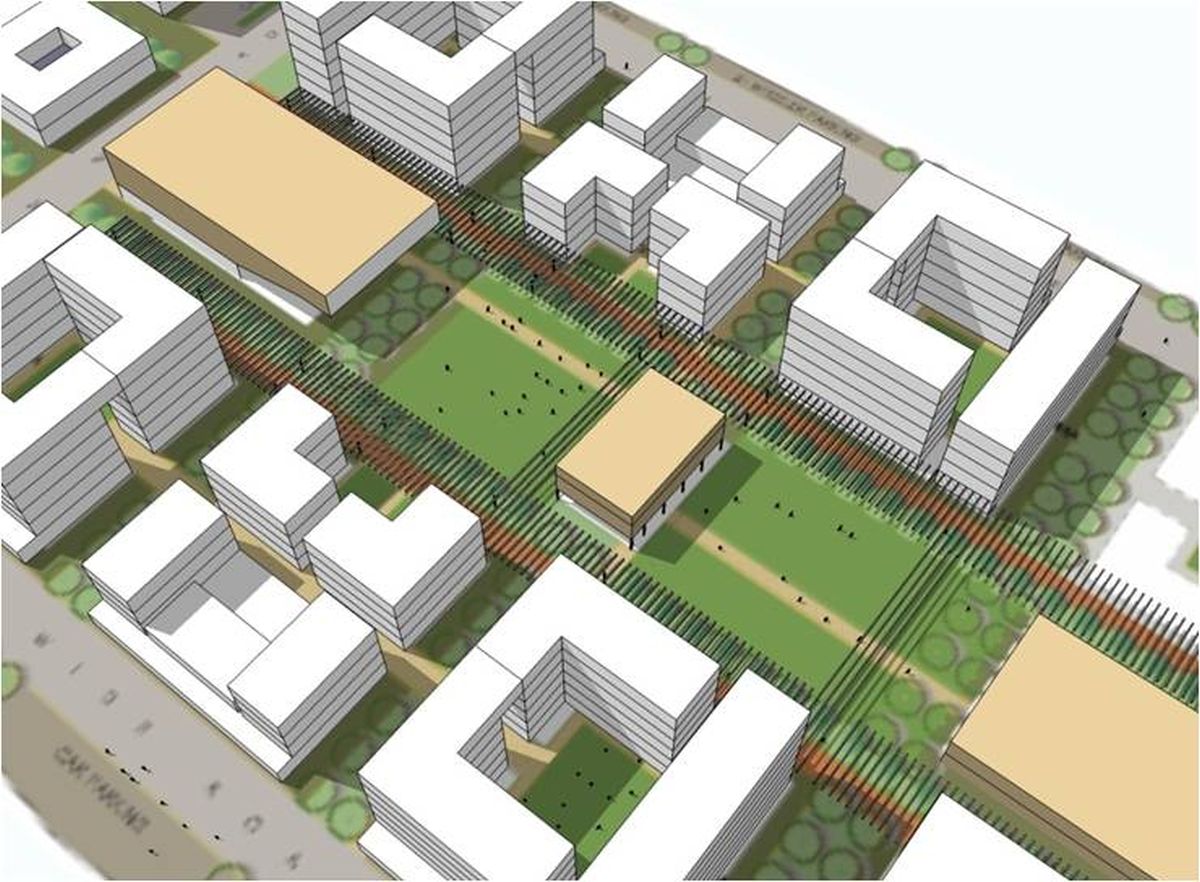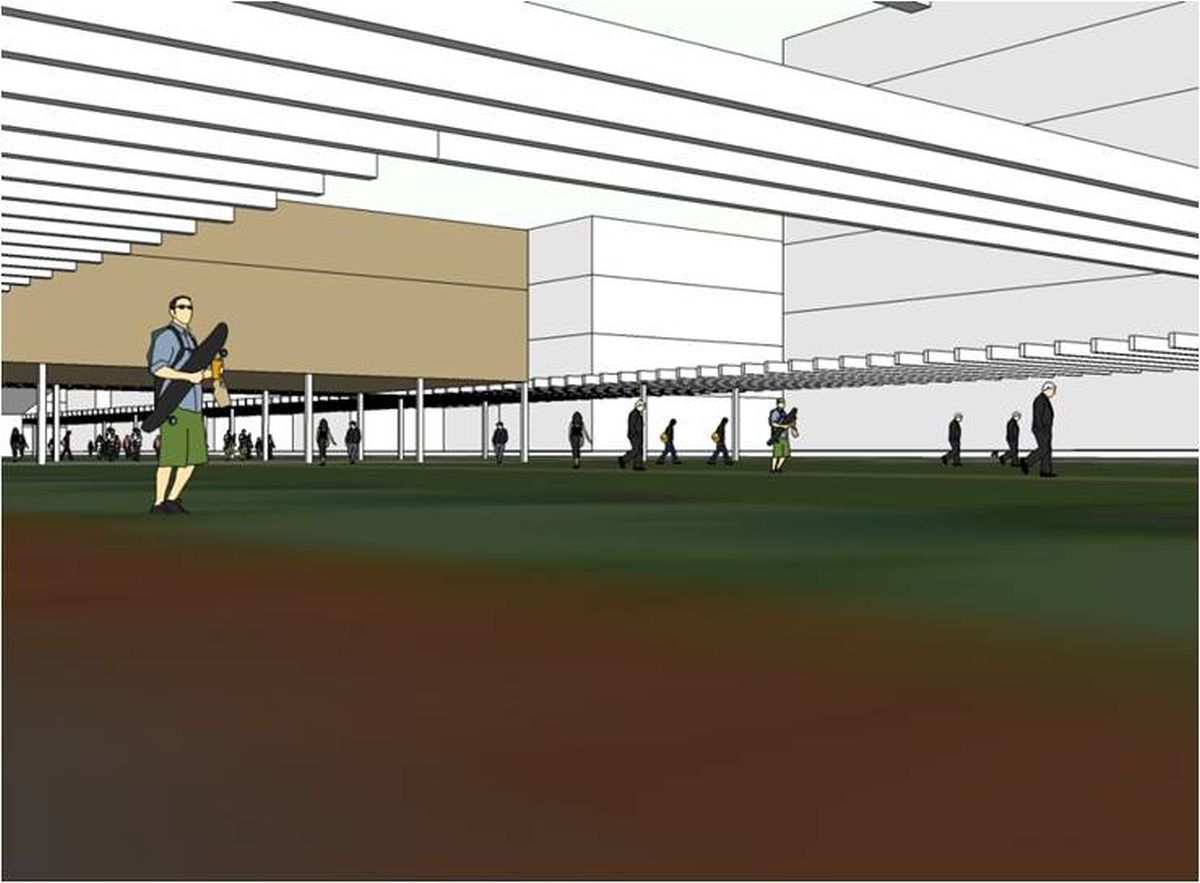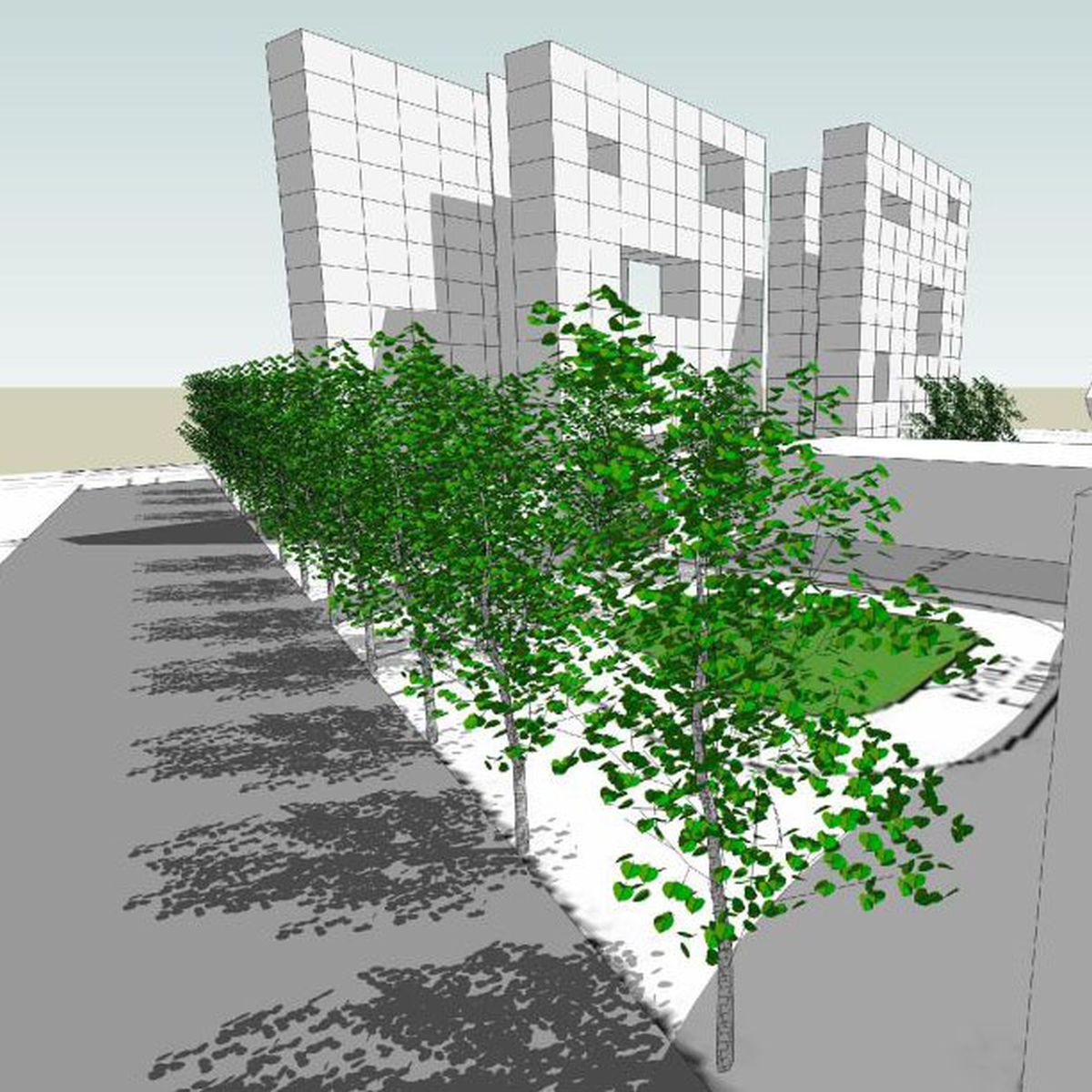Hadaspar University - Pune
Pune
Size - 13.60 Acres
In the second decade of the 21st Century India has re-embarked on a concerted effort to provide top quality educational institutions to its primarily young population. While the Government has taken up the establishment of new IITs and IIMs, the majority of activity in this space is fostered by private institutions and foundations - seeking to benchmark their academic programs, standards, as well as their campuses with those of the best in the world.
At Hadapsar, on the outskirts of Pune, this Project is for the development of a residential campus of an Engineering College with Under Graduate, Post Graduate and Doctoral Studies.
Taking clues from the relatively pleasant climate of the region, the campus is proposed as a series of interconnected and overlapping Courtyards as the primary organizing element - that connects, from one end : the faculty housing, to the admin. areas, to the various individual academic faculties connected across quadrangles, cafes, clock-towers, students centre - to the students housing at the other end.
All vehicular traffic is limited to the periphery ensuring the cyclists and pedestrians to remain the only mode of movement – between the various internal zones and facilities.
Each Building Block is conceived to be modular – as an agglomerations of forms – allowing for both : growth strictly as per need, as well as that the campus being a non-finite entity never seems incomplete.



