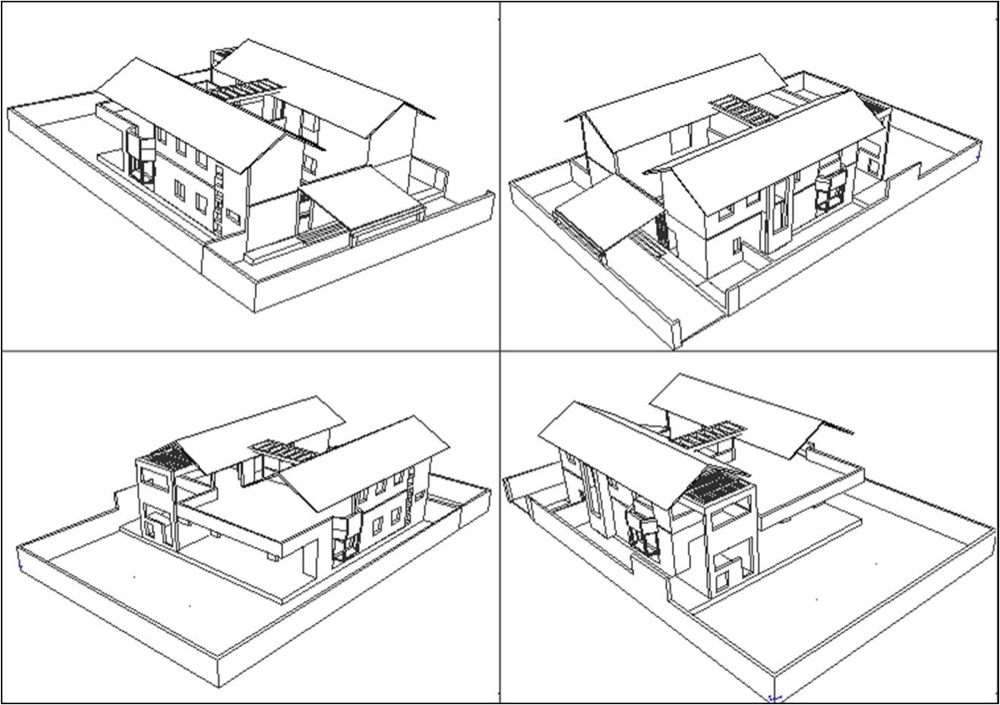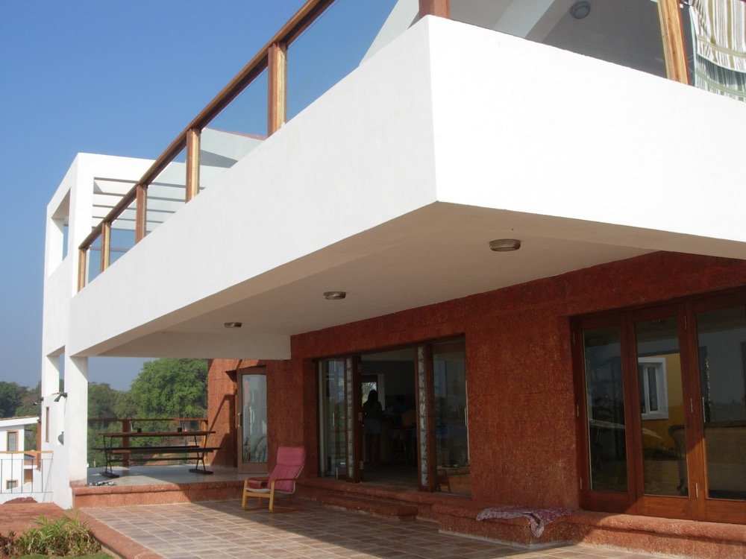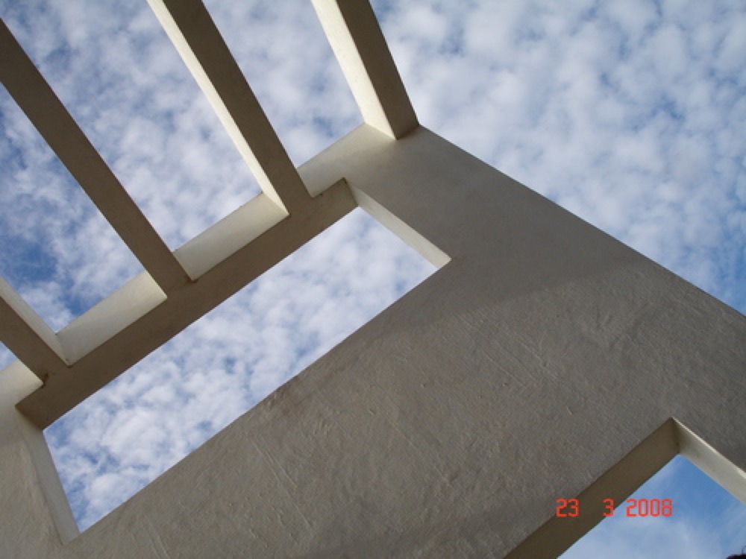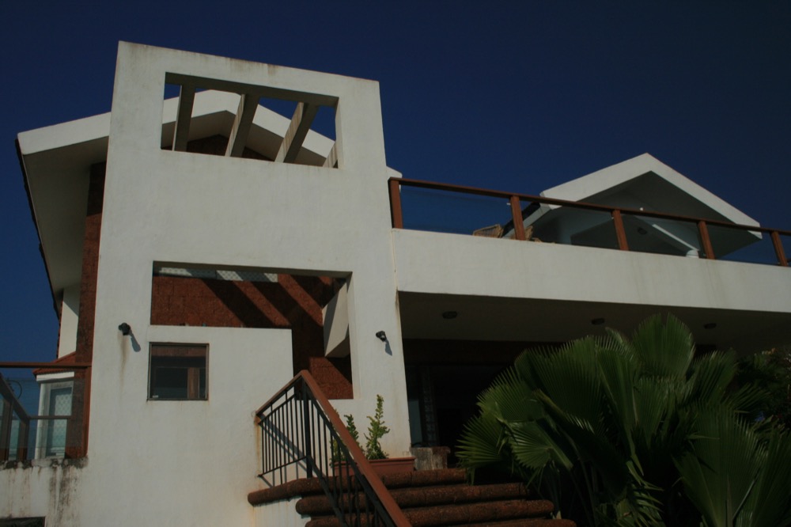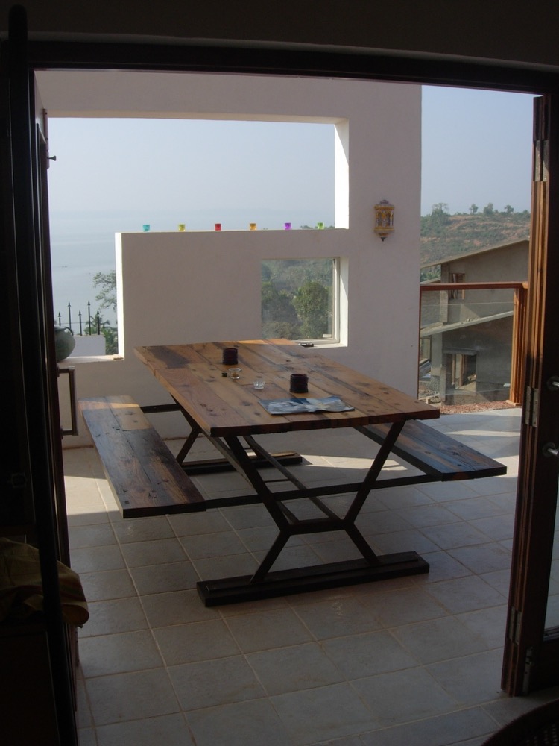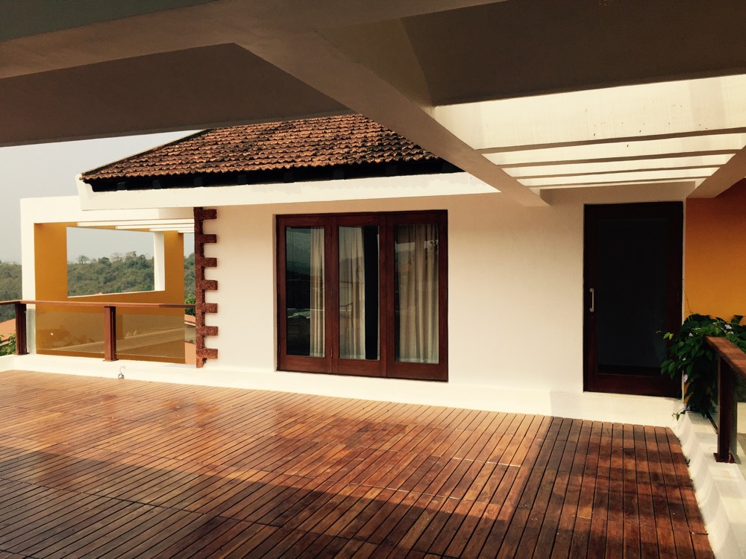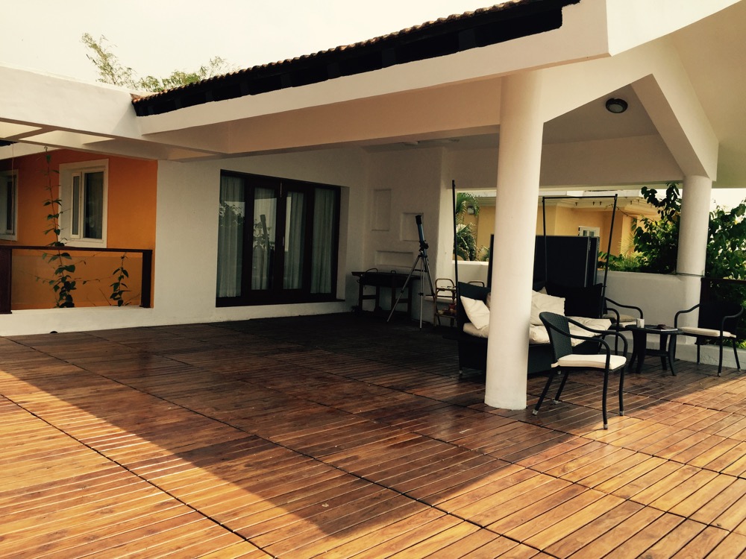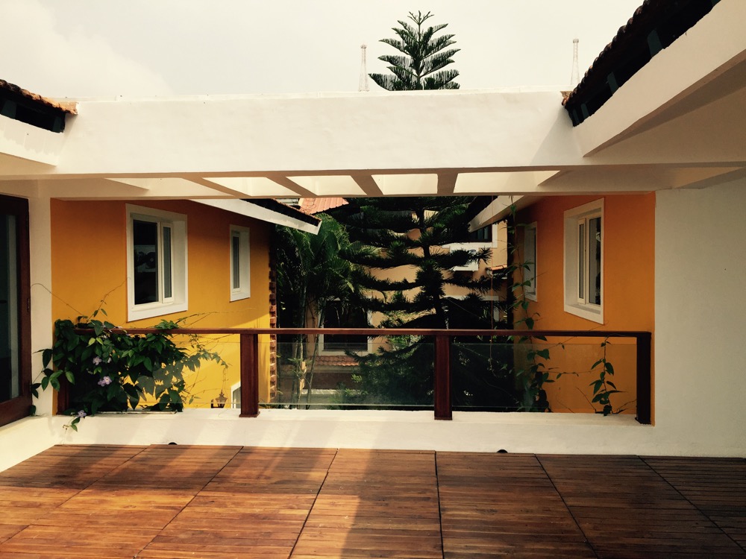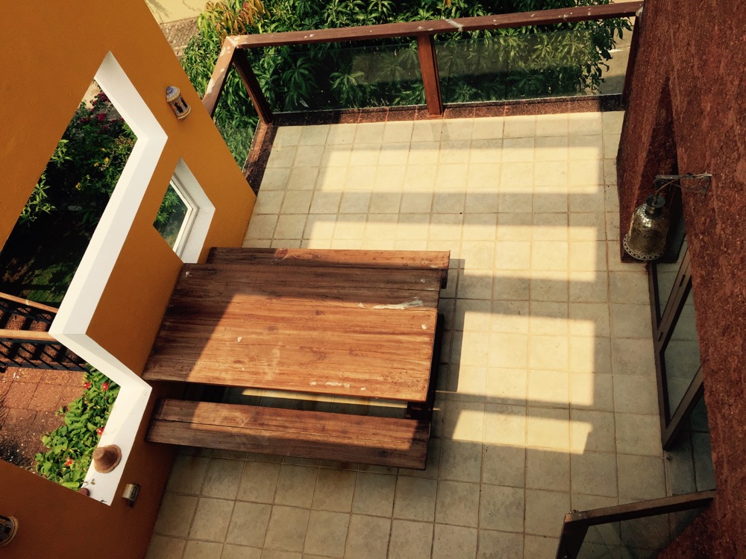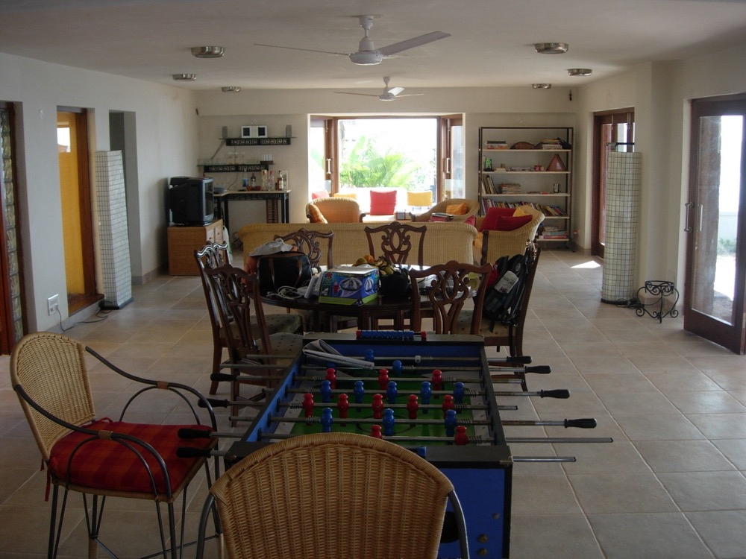Kaia - Villa for the Sanghis, Goa
Bambolin
Size - 325 sq M
The looming natural features of this hillside site overlooking the vast estuary of the Zuari in Goa – prescribed the design of this single-family vacation home.
Mountain and Ocean are such strong forces - at once attracting and opposing: one’s back turns reflexively to what is massive and protective, while one’s eye pulls naturally toward what is vast and open.
Zoning regulations imposed a restricted palette of materials to preserve the local community’s “picturesque” appearance. The rules called for the use of local – materials, traditional construction techniques, as well as for the expressions of “regional archetypes”
The challenge with this project was thus to create a modern home – that address modern lifestyles, within a limited tradition - bound code.
The spatial arrangement consists of two parallel “sheds” – sheltering an inner garden, and housing the bedrooms and large walk-in closets – all of which are perpendicular to the view.
Towards the water, the two sheds are bridged parallel to the view by a cascade of communal spaces at various levels – celebrating the views towards the estuary in a multitude of expressions: the deck, the verandah, the pergola, the pavilion, the sloping lawn, the al-fresco dining, the barbeque & the ‘iconic brise-soleil wall’
